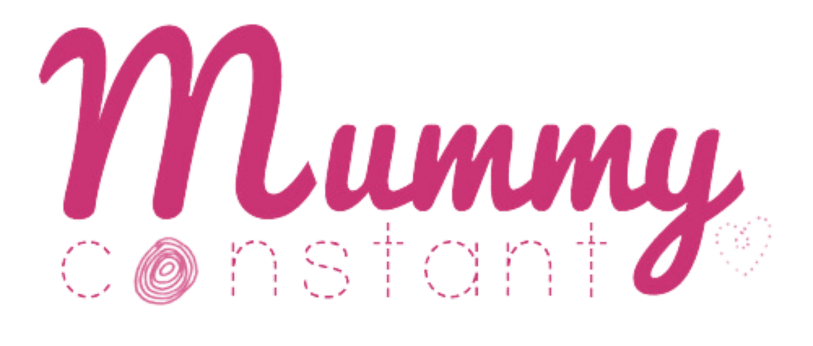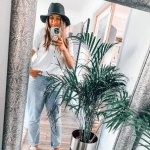So, back in January of this year we were told that an extension to add a new bedroom to the house would be tens of thousands of pounds. It was only when our mortgage advisor said “Why don’t you do a garage conversion it’s a lot of cheaper?” that we considered renovating our garage. So, this is our before and after for an affordable office conversion for Hubby to work from home.
Before
The garage is an extended garage as the previous owners had a love for tinkering with cars. You can see from the collage below the original garage; it was head to toe with tools and odd bits and pieces that the couple had accumulated over the years. We were left with most of this when we moved in. After a lot of trips to the recycling centre, we cleared it out enough to make room for an office space. We needed roughly 2m x 2m. The office is entered via the utility room at the back of the house and there is a fire door from the office to the rest of the garage.

Renovations
We needed a window; not only so Hubby has natural light in the office but it also acts as a further fire escape. We also have the fire door into the garage area. We had 2 new doors fitted; I love the doors so much they are glass doors and they bring in so much light. It looks a lot brighter in the utility room and the office area. It’s amazing how this dark and dingy corner of the garage has transformed into a bright office space.

The stages of the renovation happened over a few weeks as we used a family builder to do the work. It was done properly and we had to pay Building Control at our local Council to ensure we do the work properly and it gets signed off – so it will be an “official” room. They raised the flooring and put insulation down, they then put a stud wall up between the office and garage and created a stud frame around the rest of the walls. After insulation and plasterboards went up. The window hole was cut and the window fitted. Then the room was plastered. It was then time to have some fun! Decorating.
Office decor
I used Frenchic to paint the walls and the woodwork. I used Stone in Love on the garage wall. I used Swanky pants on the doors and Dazzle Me on the door frames and skirting. We got Luxury Vinyl Tiles for the floor; a ceramic tile effect. I think the floor looks like real tiles – you walk on it thinking it will be really cold. But it isn’t. The doors and flooring are all from Howdens. The shelving and desk is from IKEA and the desk chair is from Dunelm.

The finishing touches to the room are what I love, like this Campervan Magazine Rack, from Redcandy, it is perfect for letters or your current to do list. It also fits the theme with the campervan’s, Hubby loves them. It comes in 3 other colours too, perfect for any campervan lover.

Our Photowall
I feel like this wall is the WOW factor of the office conversion; it still makes me say wow when I walk past the office in the utility room. This is a photo mural from Photowall, Hubby chose The Enchanted Forest as it reminded him of being out on his bike. I think it really brings the outside in. When you have an office conversion like ours, there is no view out of the window – as it’s simply the neighbours garage. This is like a window into nature. I love it.

The mural comes on strips of wallpaper. There is a special paste that you use, it is really simple to mix as the instructions are really clear. You mix the amount of paste with a specific amount of water for the size of the mural. Then, the first thing and most important thing, is to get the first strip on the wall as straight as possible. The reason for this is the rest of the strips will follow suit.

So, we used a spirit level and measure to ensure we got the first strip of wallpaper on the wall perfectly straight. Each strip is numbered, so it was easy to work out that number 1 was the first strip to go up on the wall. The paper was rolled so that number 1 was the first strip too, so it was easy to access. I trimmed the tops of the strips to size before hanging on the wall; we cut the bottom to size once the paper was on the wall.

We ordered the wallpaper kit with the mural, which came with a spirit level, brush for applying the paste, Stanley Knife for trimming the wallpaper and a tool for smoothing the wallpaper to remove any bubbles. The most essential tool in the kit is the roller, this helps you to roller the overlaps between each strips so that there is not any bumps or gaps.
Discount code with Photowall
If you want to purchase a beautiful mural or wallpaper from Photowall then I have a special 25% discount code for my readers. It is valid only for 2 months, until November 26, 2021, so get your orders in before November if you want to get a good discount. Use the code below:
mummyconstant25

Our next project is to tear down the horrible aluminium conservatory and replace it with an extension. Which will be my office! I am so excited about it I just can’t contain myself. What do you think about our office conversion? Have you considered doing this since Covid? Check out our bedroom makeover if you’re interested in making a huge difference to your home on a budget.







I have had this problem myself thanks for the tips
Looking good
We recently converted our garage into a gym and I love it! I’m starting from absolutely zero in the exercise stakes so I’d be too embarrassed to attend a regular gym but I love being able to pop into ours whenever I have a spare few minutes and hopping on the exercise bike, the cross trainer or the treadmill. So many people have garage’s full of a few hundred pounds worth of rubbish when they are actually a really valuable part of the home.
love the ‘view’
Looks great especially the mural!
Looks very nice and bright and fab tips
Wow, I love it. We want to do this with our garage, just got to clear it a bit so someone can get in to quote us for it!
Looks great, especially the feature wall.
Looks lovely and bright. A home office is my ultimate dream! I work off of the dining table in the living room currently!!
Wow, love your new office!
Loving the photo wall something I’d consider in the future