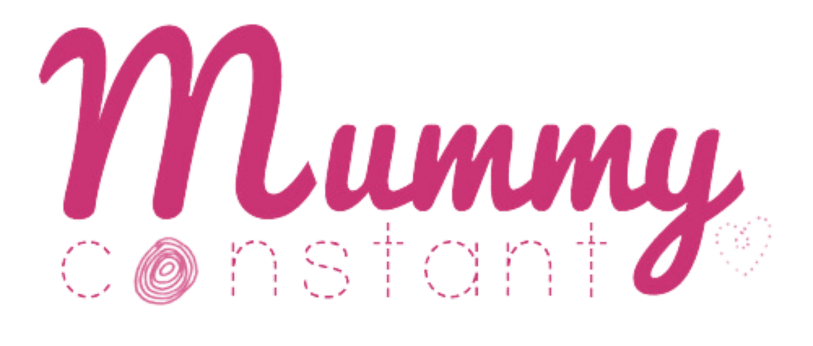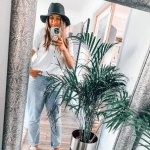Well, this is the most exciting project I have ever worked on – it started on day 4 of moving into our house! We finished the kiddies bedrooms last week and I did a reveal of Isla’s bedroom makeover in time for her birthday. This week it’s our bathroom. It is not 100% finished but enough to WOW at it!
When we first moved into this house the bathroom was two rooms. We had a toilet room and a shower room, with a huge vanity cabinet in it. You can see our week 1 progression to see just how different it looked up here when we moved in.

When we started this project, it was very much a feel as we go – I had no drawings, no major plans drawn up. It was literally stage by stage to get to what I wanted which was a roll top bath and my wonderful grey floor tiles. It didn’t matter what bath, toilet or sink we bought – my objective was to have the roll top and the grey feature floor tiles.
Stage 1 – Knock the wall down
The first thing we had to do was to make the 2 rooms into one room. This was a case of taking a wall out, which left quite a mess in-between the toilet room and shower room. We had it like this for some time as we had to wait for the plasterer. It was very exciting though.

Stage 2 – plastering the walls
In order to get the bathroom plastered, so you wouldn’t know that it used to be 2 rooms, we had to do a lot of work: removed all of the wall tiles, take the toilet, sink and vanity unit out of the room and get rid of the old pink carpet (it was the same one we have in our master bedroom).


Stage 3 – wall and floor tiles
I loved this stage as the plaster had dried, which was a lot lighter. When it was first done the room looked so dark and felt claustrophobic, but it soon lightened and felt happy again. We chose our beautiful floor tiles from Tons of Tiles, the Dorset feature grey, they are commented on by everybody and I absolutely love them. I love how Tons of Tiles have used my photo on their website too – feeling very honoured!

The Swave wall tiles are from Topps Tiles, I wanted something plain and I really liked the letterbox style tile design. These tiles are textured and in the right light have a beautiful glittery shimmer – they are really pretty. I think they compliment the bathroom really well. It’s funny as they look grey in amongst everything else but they are white. We used these tiles to create a boxing around the pipework too – so it looks nice and neat around the bath.



Stage 4 – our bathroom suite
We made our bathroom suite up from different places. I was advised to get a shorter bath than normal as we couldn’t be sure the larger one would fit. So I found a 1500mm roll top bath on bathrooms.com, it was a brilliant price and it’s acrylic which means it’s light. There was no worries that the bath would be too heavy for our floorboards.



We then took a trip to B&Q, where we found a toilet and sink that worked with our mix of contemporary and traditional styled bathroom. I love that it’s a mixture. I also found the bath taps and sink taps from here, matching too!


We left the shower as it was- it was brand new when we got the house back in January and it was the best on the market. It’s a huge shower and takes up pretty much a quarter of the bathroom, but it works for us. It’s very powerful too.

Stage 5 – the finishing touches
This was a fun part as it was putting everything together and it looked fantastic. We had the under basin cabinet from VonHaus which gave us storage and it looked great against the floor tiles too. I absolutely adore our mirrored bathroom cabinet from Illuminated Mirrors, it has battery operated lights so I didn’t have to get an electrician to install it. It fits perfectly in the corner of our bathroom and is a great place for my make up and morning routine items. The light that comes into the bathroom is fab, so I like to make the most of it.



I love the bathroom. It’s my favourite room in the house. It has such a beautiful light in the daytime and the wall tiles make really reflect the candle light – and that floor! WOW. I love sitting in the bath with my bath caddy, its from Dunelm and probably the thing I get asked about most. We got our bathroom accessories from ADDIS housewares, the matching toilet brush and bin look great in the bathroom.

The next steps for our bathroom
So next things are: we need to finish painting the woodwork around the door frame. I painted the skirting boards and windowsill grey – not sure what colour to do the door frame. We need some bathroom blinds or something to finish off the window frames and we need some light fixtures – I am not sure what though. Then it will be finished up there!

Our budget for the bathroom wasn’t big. We had to improvise and I think we have been really lucky to have a super family who wanted to help us too. What would you do next with this bathroom, I would love to know in the comments below or on social media: @mummyconstant.
You can see our bedroom tour from the IGTV video I created, it gives the pictures a bit of perspective!







Wow, what an improvement! I love that mirror, how have you found it, now you’ve had it a while, with it being battery operated?
yes,useful article we all get better information from this article